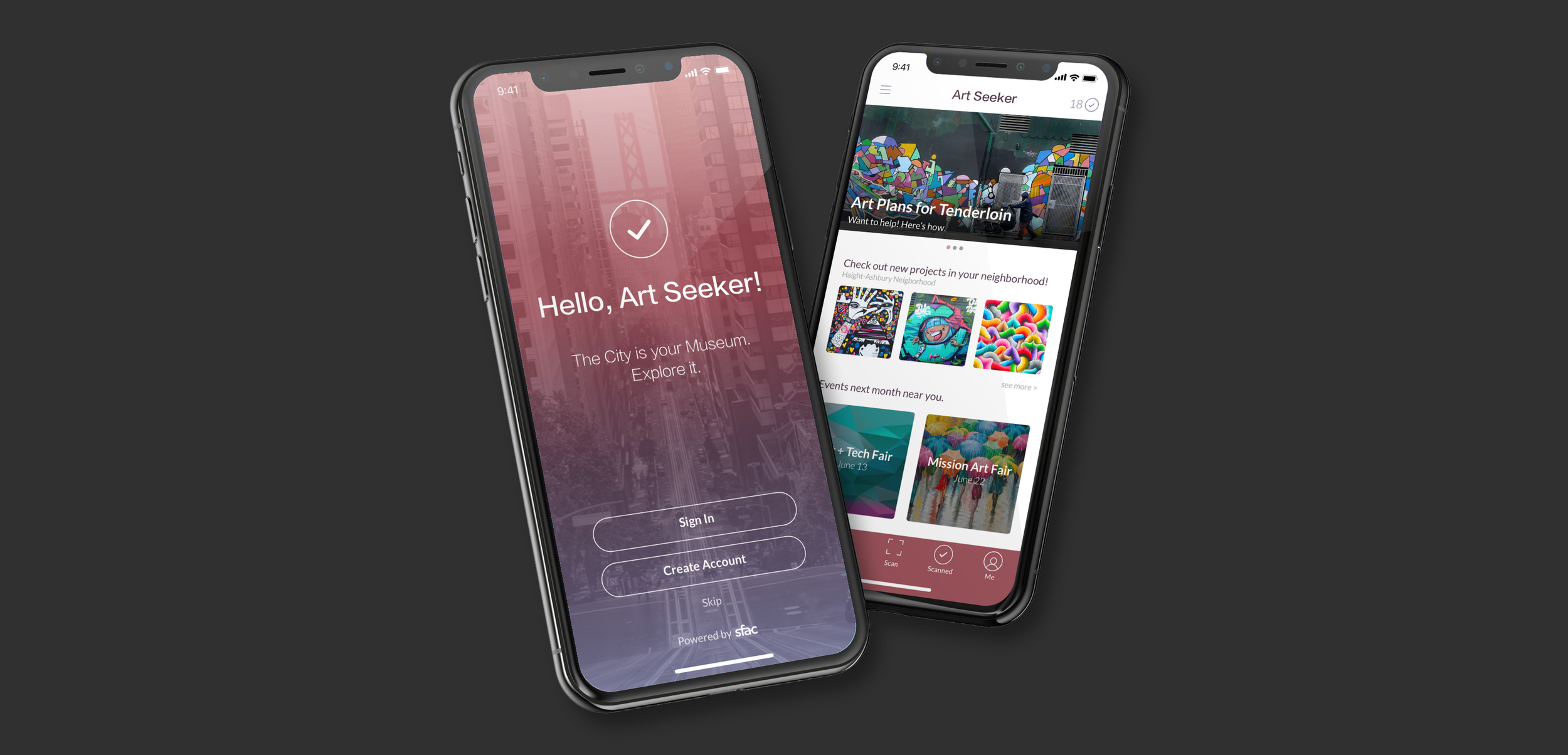Architect turned product designer
Before designing for the digital space, I spent five years crafting experiences in the 3D space. Practicing Architecture taught me to be a team player and to research, analyze and always validate my creative process by putting the user at the center of design.
HOW is the process similar to UX design?
Research
Similar to UX Design, in architecture you begin with research to understand goals and constraints . This includes interviews with key stakeholders, building code research, project site analysis, and materials and systems research.
ITERATION
In Architecture, great design comes through iteration and the process of trial and error. As in UX Design, we use different mediums to generate and communicate design ideas such as paper sketches and 3D models.
IMPLEMENTATION
Once the design has been refined and documented into construction plans, we work with contractors to bring the design to life. It is our responsibility to ensure our design is carried out throughout the construction process.
What can i offer as a former architect?
Communication
As an architect, I frequently created visual content and presented detailed designs for approval to stakeholders and city officials. Through this, I am able to translate design ideas into comprehensive visuals that communicate design concept and rationale.
collaboration
Being a team player, I excel in a collaborative environment. As an architect, I worked on multidisciplinary teams where I collaborated with engineers, designers, and contractors to carry complex projects from initial design concept to construction.
Design Thinking
Practicing architecture has taught me how to carry out extensive research, compile and synthesize multiple layers of data, and draw insights. This has helped me analyze design problems with creative & strategic thinking using a user-centered approach.
Westbourne park condo Project
Description
Client: Toll Brothers
Building size: 136 units / 6 stories / 1.7 acres
Completion: Anticipated Fall 2018
Location: Fremont, CA. - Warm Springs Transit Oriented Village Development
Details
My Role: Project Manager // Architectural Designer
Team & Duration: I collaborated with designers, engineers and contractors for a duration of 18 months.
Tools & Methods: Paper & Pencil // Site Analysis // Massing & Programming Studies // Building Code Research // Drafting // 3D Modeling // Rendering
Understanding building & site
The structure prominently sits across the street from the Warm Springs Bart Station along Warm Springs Boulevard and directly against the development’s 1/2 acre Urban Plaza and Park. We conducted massing and programming studies to get a better understanding of the relationship between the building and the site.
Elevation studies
Through elevations, we were able to get a sense of scale between the street, sidewalk and the building. Additionally, through elevations we were able to study building material application and ensure that they created a balanced composition throughout the building.
sense of community
It was important to understand the needs of future inhabitants. After studying the market along with the location, we found that our building would be catering to young families. We incorporated communal areas where people could gather and socialize, providing a sense of community in the building.














